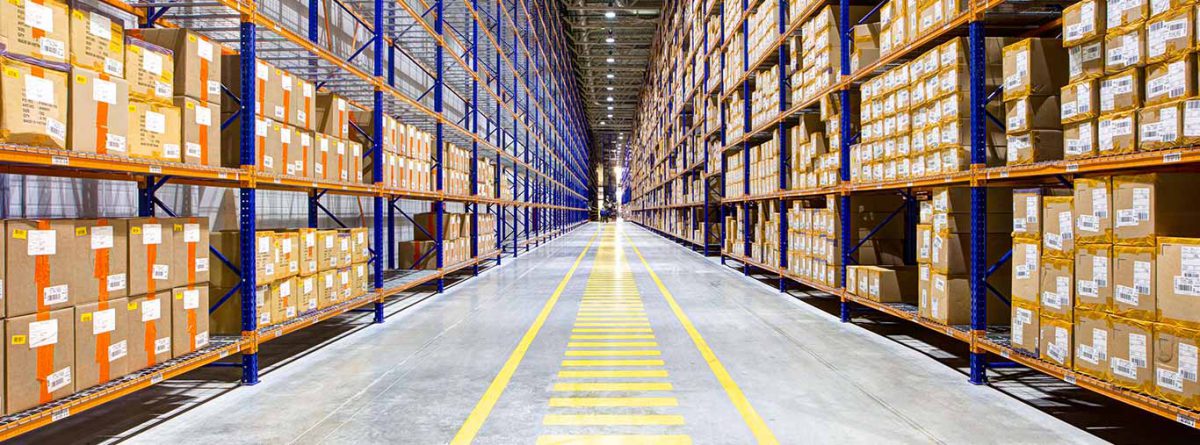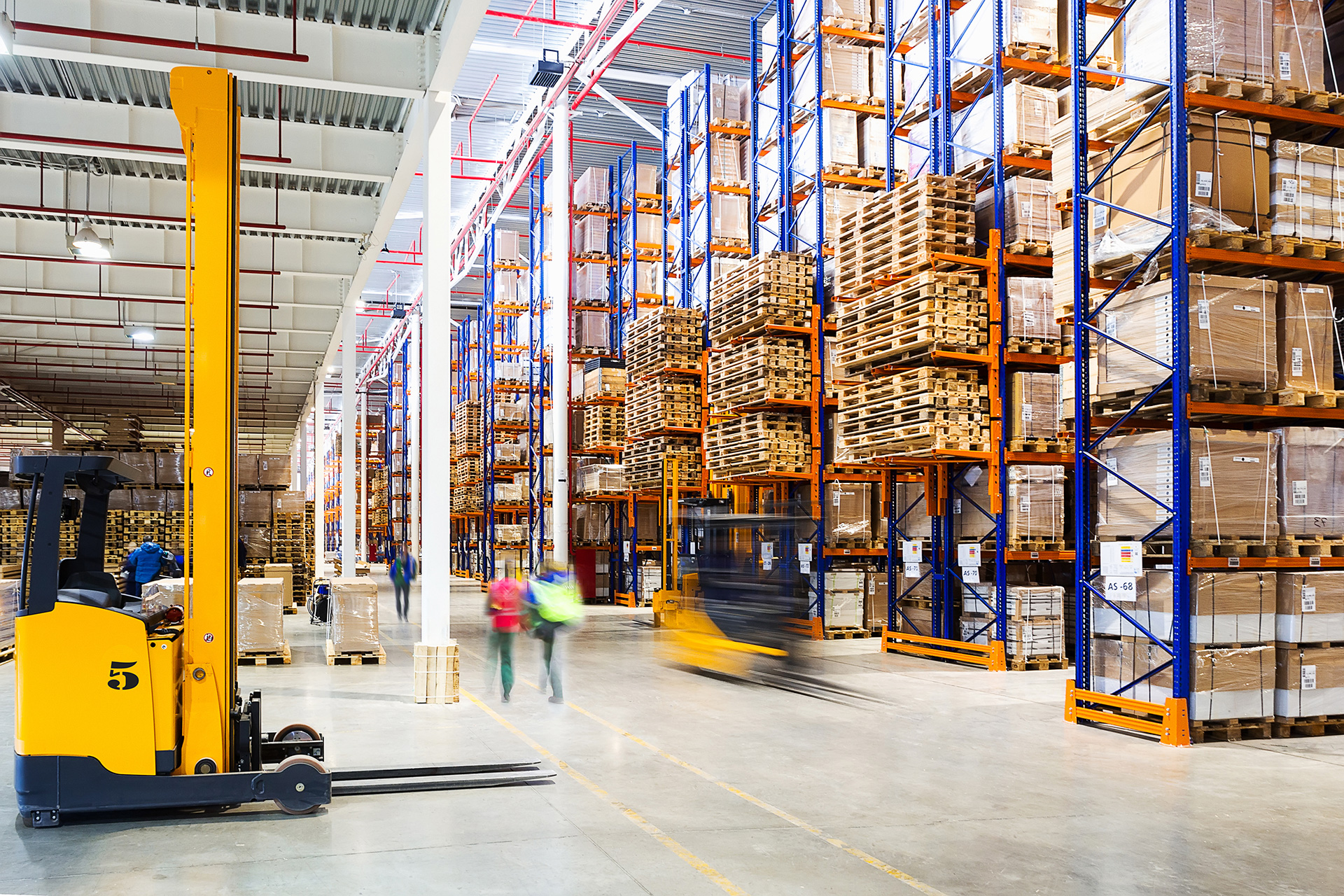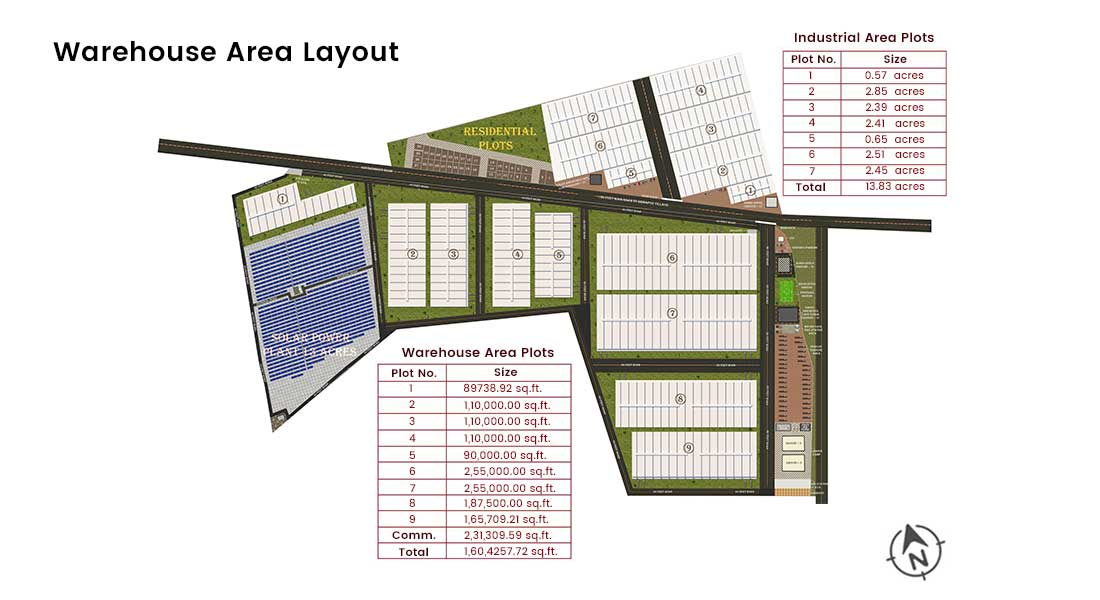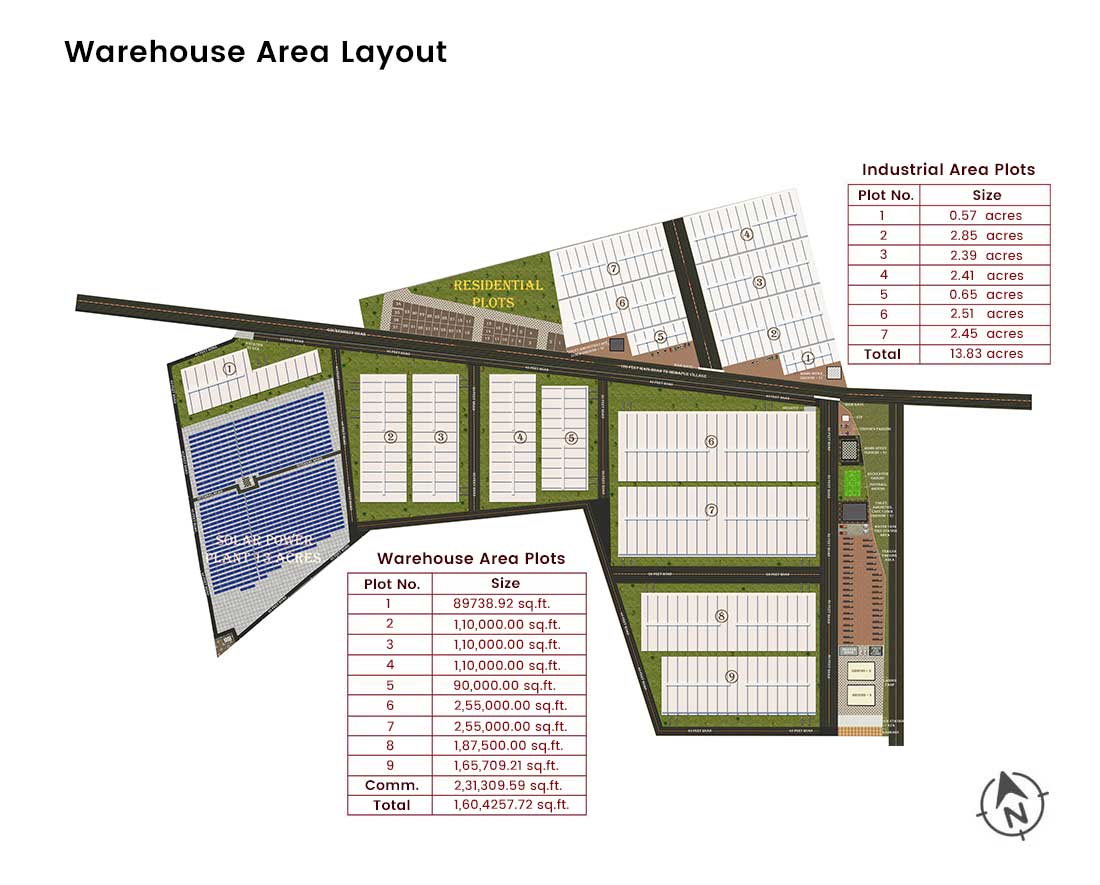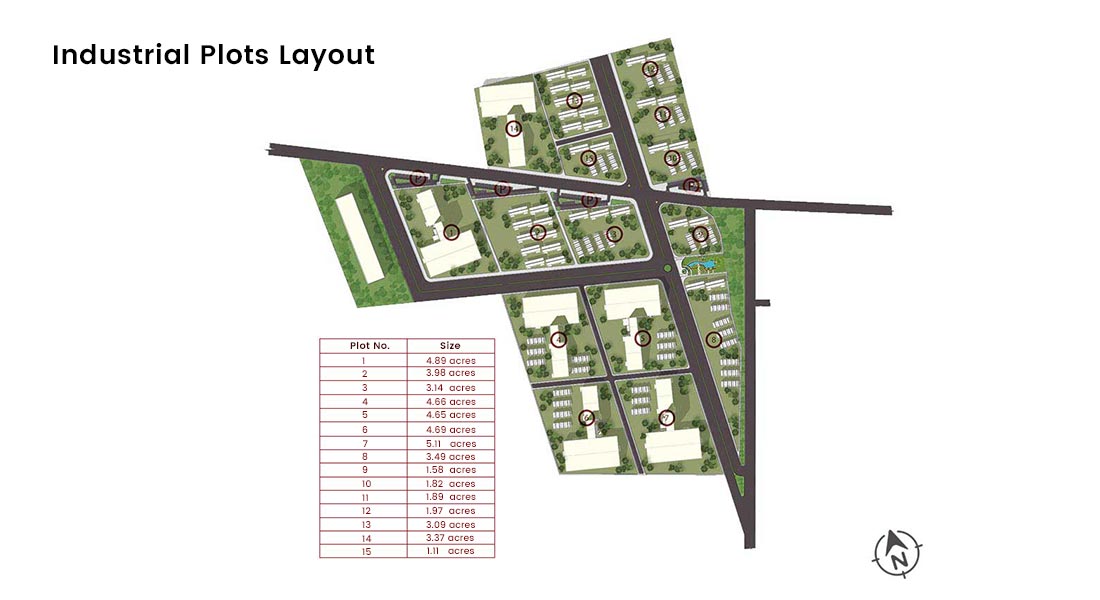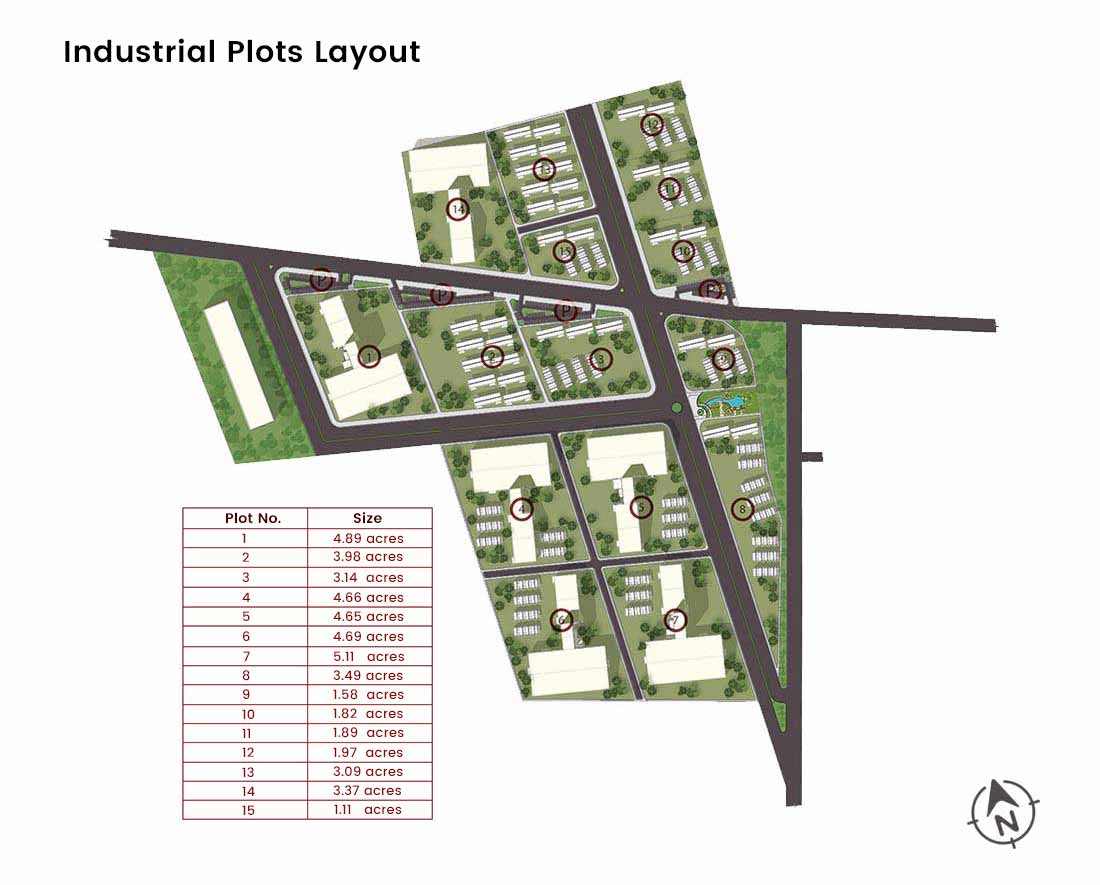Starlite Industrial Park offers comprehensive solutions for industrial and warehousing needs, thus empowering businesses by enabling access to well-planned and efficient infrastructure & warehousing spaces. Spread over 85 acres, we offer fully serviceable industrial and warehousing solutions for lease or built-to-suit requirements. Our space is ideal for centralised warehousing facilities for inward and outward-bound materials due to its strategic location, excellent connectivity, robust internal road network and stable power supply.
With a portfolio of around 1.6 million sq. ft. in warehousing space and 0.6 million sq. ft. in industrial plots, Starlite Industrial Park offers a value-added opportunity for industry partners to leverage our development and operational expertise and resources, and build a captive and growing client base. Many leading players in various sectors such as electricals, electronics, e-commerce, FMCG, 3PL and light manufacturing, meet their infrastructural needs through such a value-added partnership.
Flexible Spaces
85 acres of fully serviceable industrial & warehousing space for lease or built-to-suit development purposes
Strategic Location
Excellent connectivity by air, road and rail network
Green Energy Master Planning
Improve energy efficiency with rooftop solar panels for warehouses
Preferred Partner
Accessible partner providing comprehensive solutions
Well-designed Layout
A well-planned, quality designed industrial park with international standard infrastructure
Security
State-of-the-art firefighting systems, 24×7 security & CCTV
Facilities
1
Concepts for PEB structure as per customer requirements
2
Integrated software for truck entry/exit
3
Business center with ancillary services
4
24×7 security & CCTV
5
Supportive services
-
Legal Services
-
Advisory Services
-
Govt. Liaison
6
Concepts of Environmental Infrastructure
-
Stormwater drains
-
Waste management systems
-
Common area electrical HT and LT side
-
Domestic & flushing water
7
DG power backup for common areas
8
Trucker rest areas
9
Availability of residential projects
10
Labour quarters for staff
11
Restaurants/cafe for visitors
12
Roads/accessibility, loading/unloading bay for trucks
13
Medical support & firefighting systems
14
Common area lighting
15
Visitor parking
Master Layout
Starlite Industrial Park is a well-designed layout keeping in mind the needs and comfort of our business partners, making it ideal to meet all their requirements.
